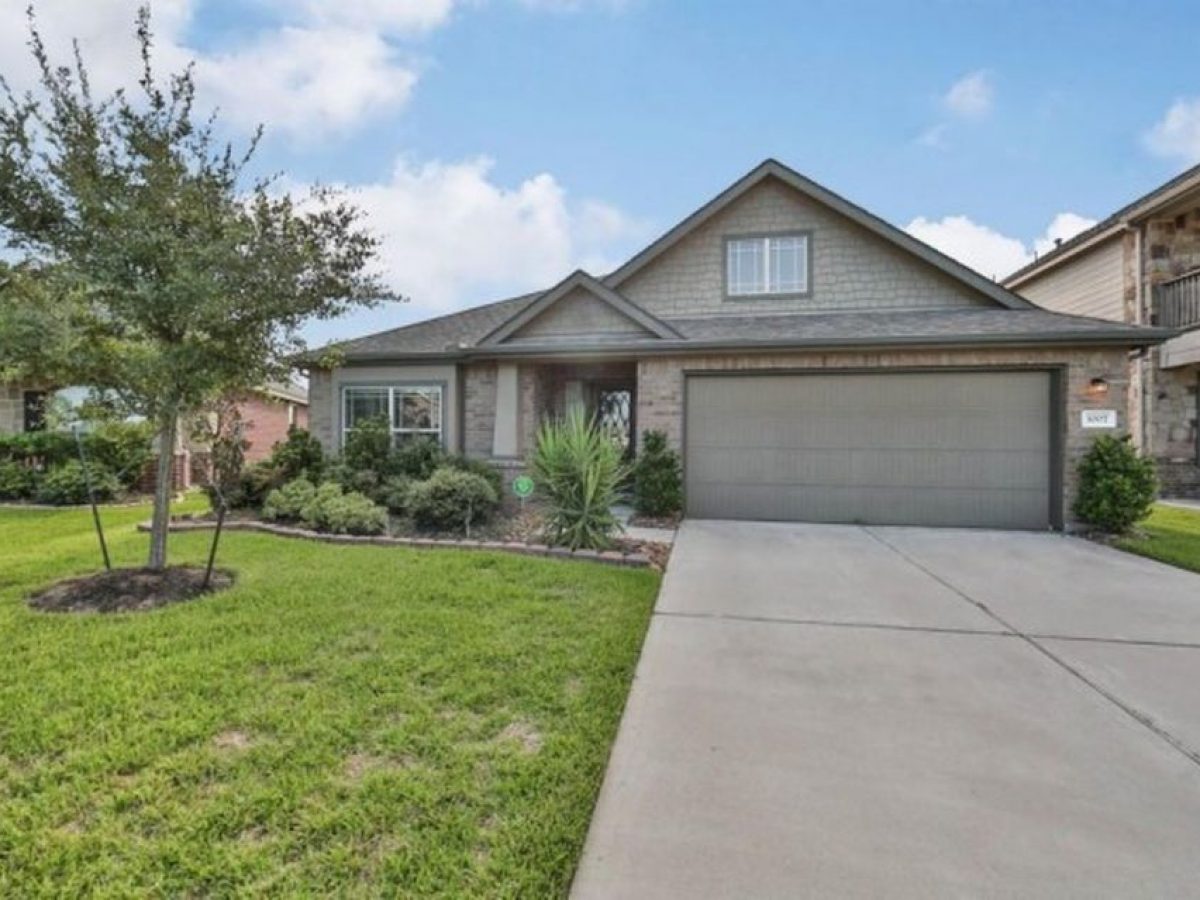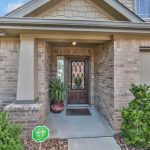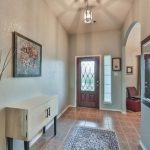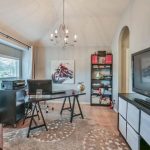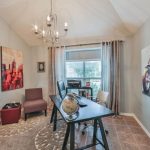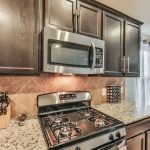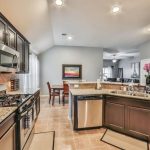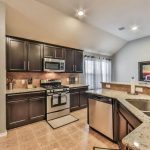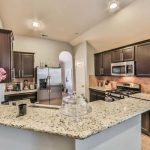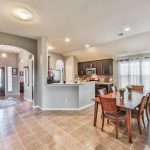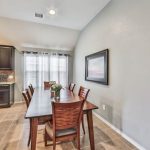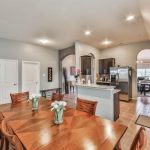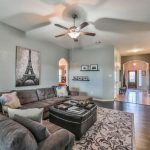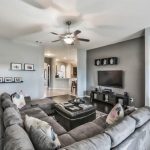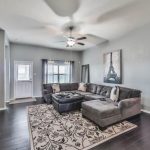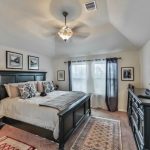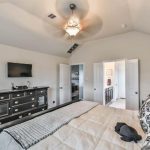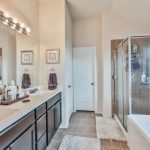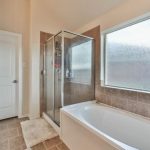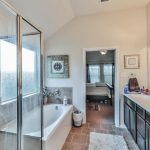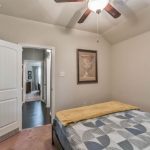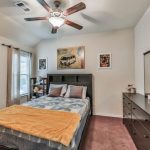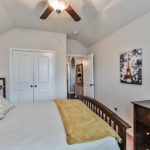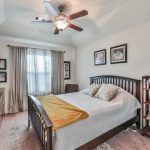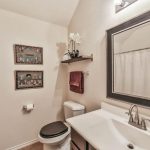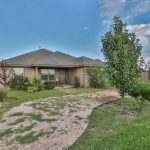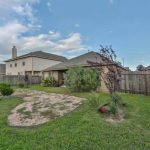Excellent location!!! Easy access to I-10, Grand Parkway, Westpark Toll Road and Hwy 290. Located in Katy ISD. Peace full backyard with covered patio. Large Kitchen with granite counter top. Double panels windows and many more energy efficient features.Refrigerator, washer and dryer included. This address can also be written as 3007 Balch Springs Lane, Katy, TX 77449.
FACTS
- Lot: 6,459 sqft
- Single Family
- Built in 2011
- All time views: 338
- Cooling: Central
- Heating: Other
- Last sold: Oct 2015
FEATURES
- Ceiling Fan
- Deck
- Flooring: Carpet, Laminate
- Lawn
- Parking: Carport, Garage – Attached, 400 sqft garage
- Patio
ADDITIONAL FEATURES
- Maintenance Fee: Mandatory
- Master Bath Description: Double Sinks
- Master Bath Description: Master Bath + Separate Shower
- Defects: No Known Defects
- Disclosures: Sellers Disclosure
- Energy Star Appliances
- Exterior Description: Back Yard
- Financing Available: Cash Sale
- Financing Available: Conventional
- Foundation Description: Slab
- Green: Energy Star Qualified Home
- Status: Active
- List Type: Lease
- Lot Description: Cleared
- Maintenance Fee Payment Schedule: Annually
- Ownership Type: Full Ownership
- Property Type: Free Standing
- Range Type: Gas Range
- Restrictions: Deed Restrictions
- Utility Room Description: Utility Rm in House
- SqFt Source: Appraisal District
- Style Description: Traditional
- Year Built Source: Appraisal District
- Street Surface: Concrete
- Water Sewer Description: Public Sewer
- Water Sewer Description: Public Water
- Exterior Description: Back Yard Fenced
- Lot Size Source: Appraisal District
- Financing Available: FHA
- Financing Available: VA
- Master Bath Description: Master With Tub
- Alarm System – Owned
- Smoke Alarm
- Attic Vents
- Heating System Description: Central Electric
- Disclosures: Mud
- Front Door Faces: East
- High-Efficiency HVAC
- Digital Program Thermostat
- Number Of Unit Stories: 1
- Geo Market Area: Katy – North
- 1st Bedroom Dimension: 13×15
- 3rd Bedroom Dimension: 12×10
- Breakfast Room Dimensions: 13×9
- Section Number: 5
- 2nd Bedroom Dimension: 10×12
- Kitchen Dimensions: 12X14
- Legal Subdivision: WATERSTONE
- Range Type: Gas Cooktop
- Legal Description: LT 35 BLK 1 WATERSTONE SEC 5
APPLIANCES INCLUDED
- Dryer
- Refrigerator
- Washer
ROOM TYPES
- Dining room
CONSTRUCTION
- Exterior material: Brick, Cement concrete
- Roof type: Composition
- Room count: 7
- Stories: 1
OTHER
- Floor size: 1,794 sqft
- Last remodel year: 2011
- Laundry: In Unit
Listing Types: Sold Cedric

