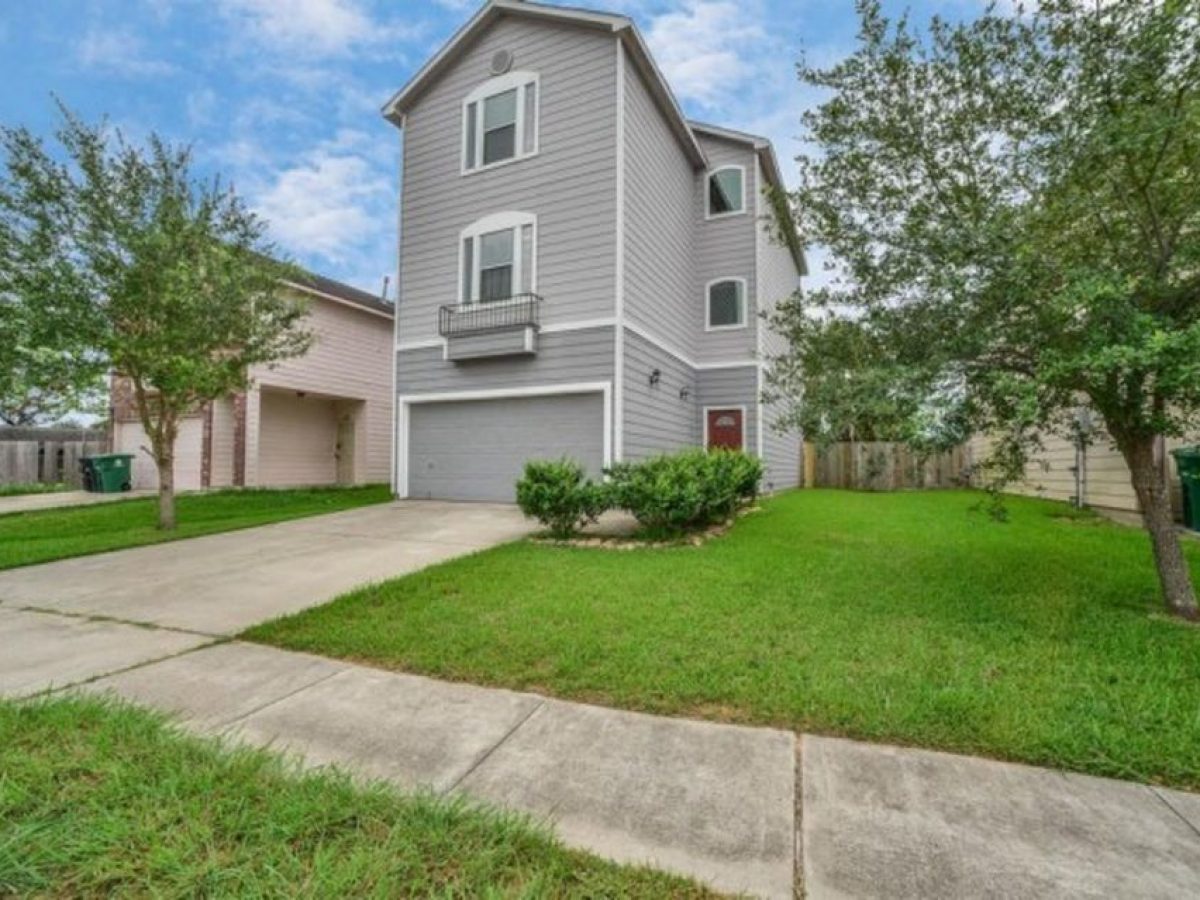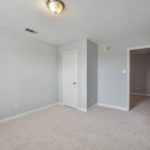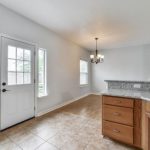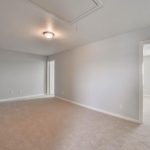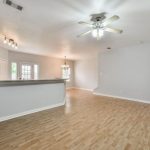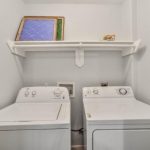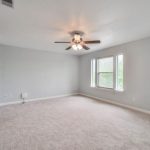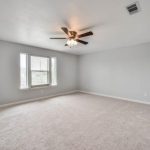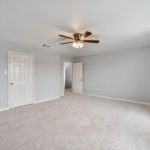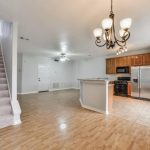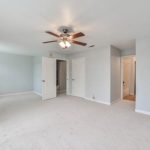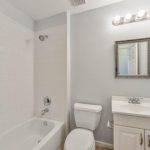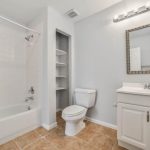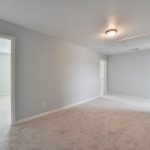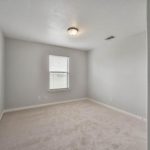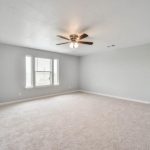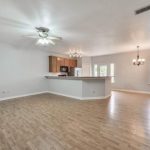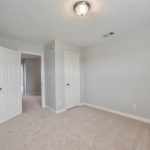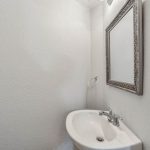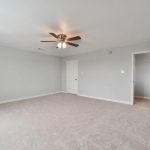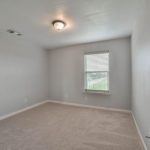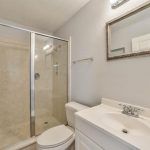Beautiful, modern house with lots of living space. Bedrooms are large with walk in closet. The kitchen has been renovated with granite counter tops, stainless steel refrigerator and contemporary lighting. Fresh coat of paint and brand new carpet throughout. Convenient location in a beautiful neighborhood with easy access to Beltway 8 and HWY 288. Make a great home for a family! Minutes from Medical Center and Galleria.
FACTS
- Lot: 4,295 sqft
- Single Family
- Built in 2005
- All time views: 2,755
- Cooling: Central
- Heating: Other
- Last sold: Nov 2015
- Great solar potential
Sun Number™: 81
FEATURES
- Ceiling Fan
- Deck
- Flooring: Carpet, Laminate
- Lawn
- Parking: Carport, Garage – Attached, 360 sqft garage
- Patio
ADDITIONAL FEATURES
- Defects: No Known Defects
- Disclosures: Sellers Disclosure
- Energy Star Appliances
- Exterior Description: Back Yard
- Financing Available: Cash Sale
- Financing Available: Conventional
- Foundation Description: Slab
- Front Door Faces: South
- Status: Active
- List Type: Lease
- Ownership Type: Full Ownership
- Property Type: Free Standing
- Range Type: Gas Range
- Restrictions: Deed Restrictions
- SqFt Source: Appraisal District
- Year Built Source: Appraisal District
- Water Sewer Description: Public Sewer
- Water Sewer Description: Public Water
- Exterior Description: Back Yard Fenced
- Lot Size Source: Appraisal District
- Financing Available: FHA
- Financing Available: VA
- Alarm System – Owned
- Smoke Alarm
- Bedroom Description: All Bedrooms Up
- Attic Vents
- Lot Description: Other
- Digital Program Thermostat
- Number Of Unit Stories: 3
- Geo Market Area: Five Corners
- Section Number: 0
- 4th Bedroom Dimension: 12X12
- 5th Bedroom Dimension: 12×12
- Kitchen Dimensions: 10×10
- 3rd Bedroom Dimension: 15×18
- 1st Bedroom Dimension: 23×14
- 2nd Bedroom Dimension: 15X18
- Legal Subdivision: GALLERIA ESTATES AT WHITE HEATHER
- Defects: Seller”s Disclosure Attached
APPLIANCES INCLUDED
- Dryer
- Refrigerator
- Washer
ROOM TYPES
- Dining room
CONSTRUCTION
- Exterior material: Cement concrete
- Roof type: Composition
- Room count: 9
- Stories: 3
- Structure type: Contemporary
OTHER
- Floor size: 2,579 sqft
- Heating: Gas
- Last remodel year: 2005
- Laundry: In Unit
Listing Types: Sold Cedric

